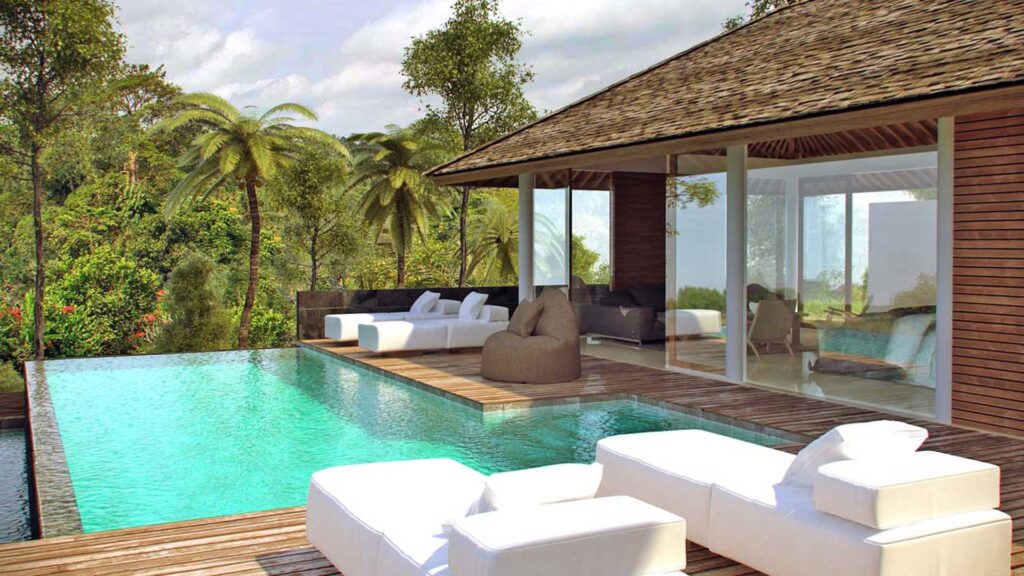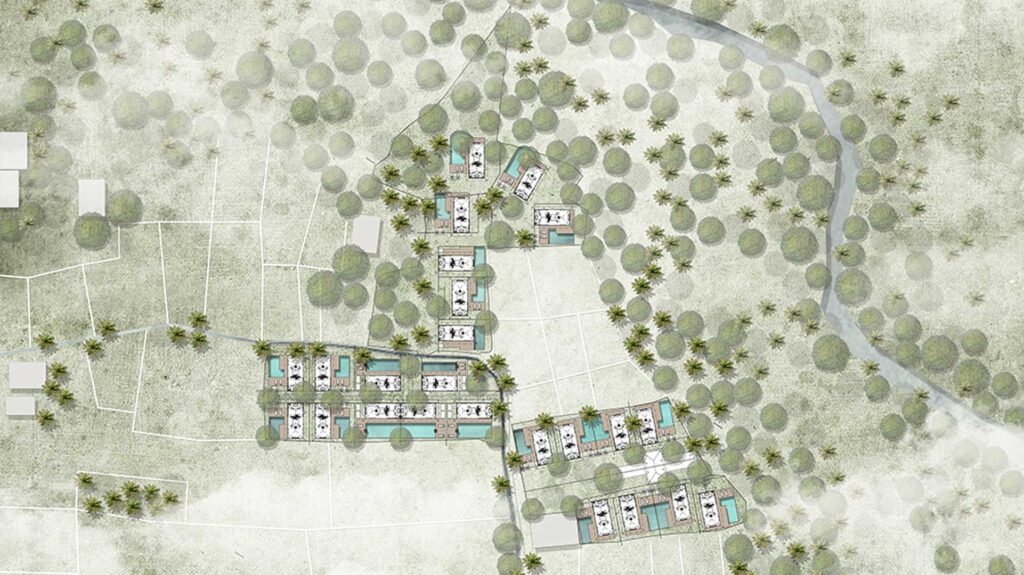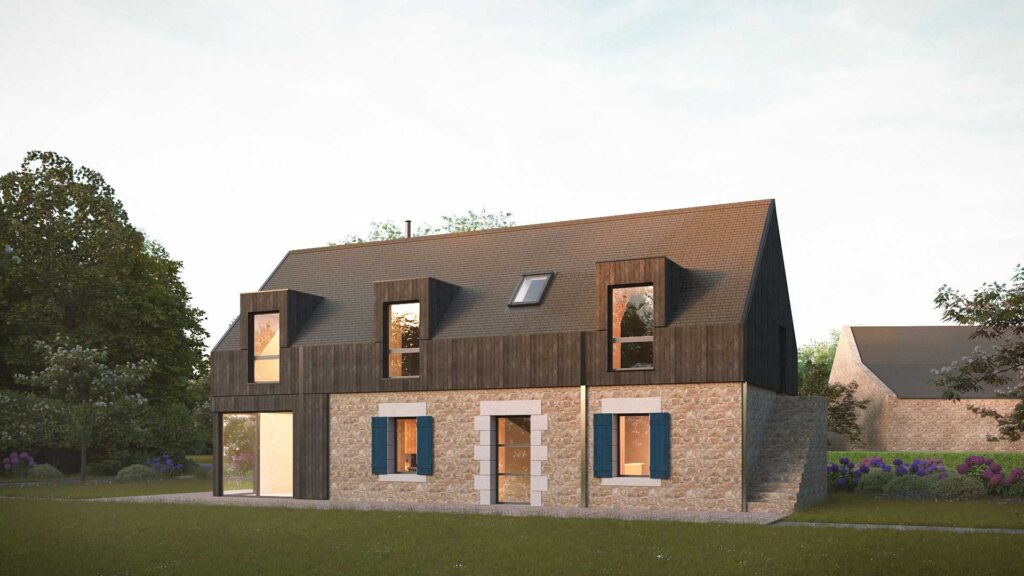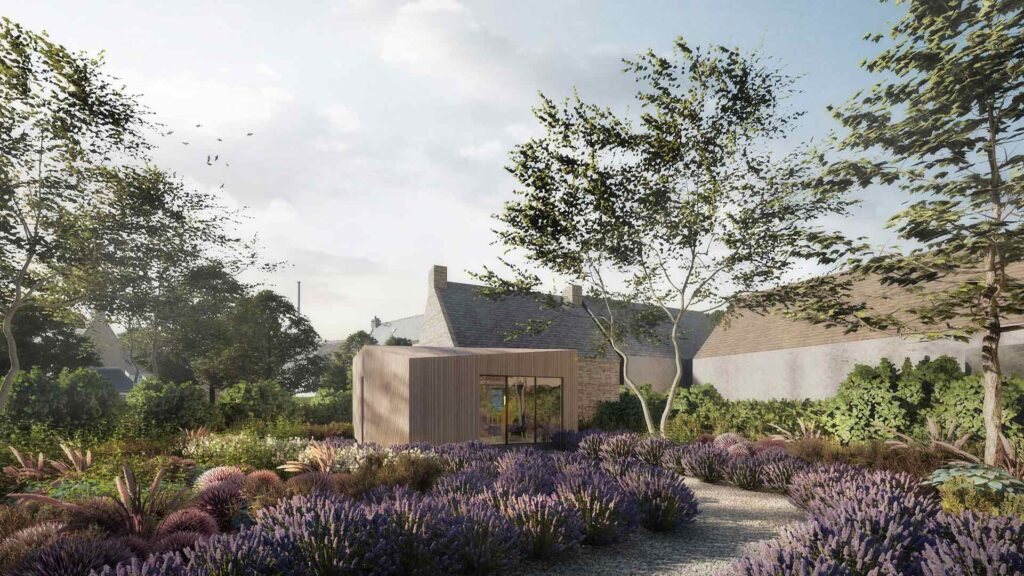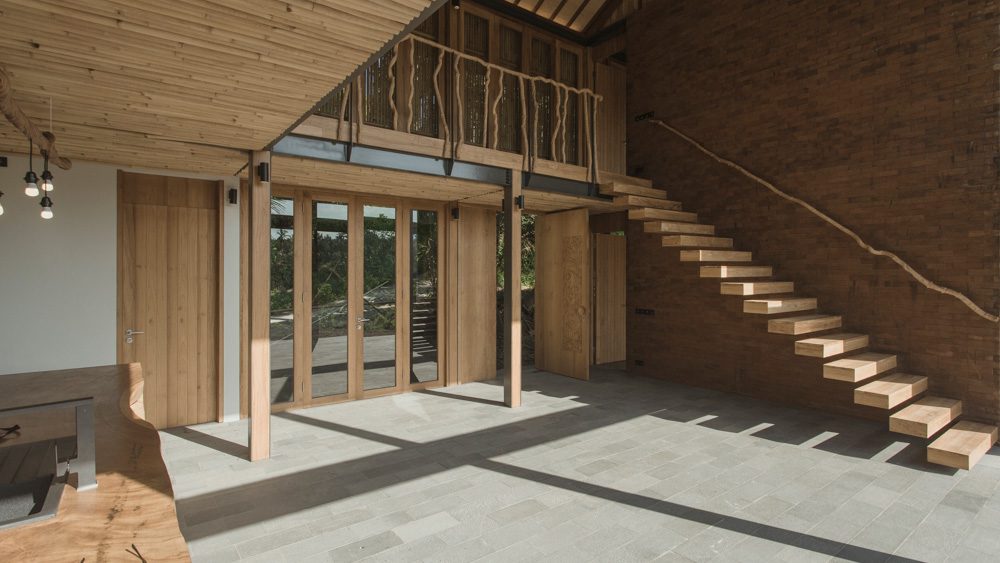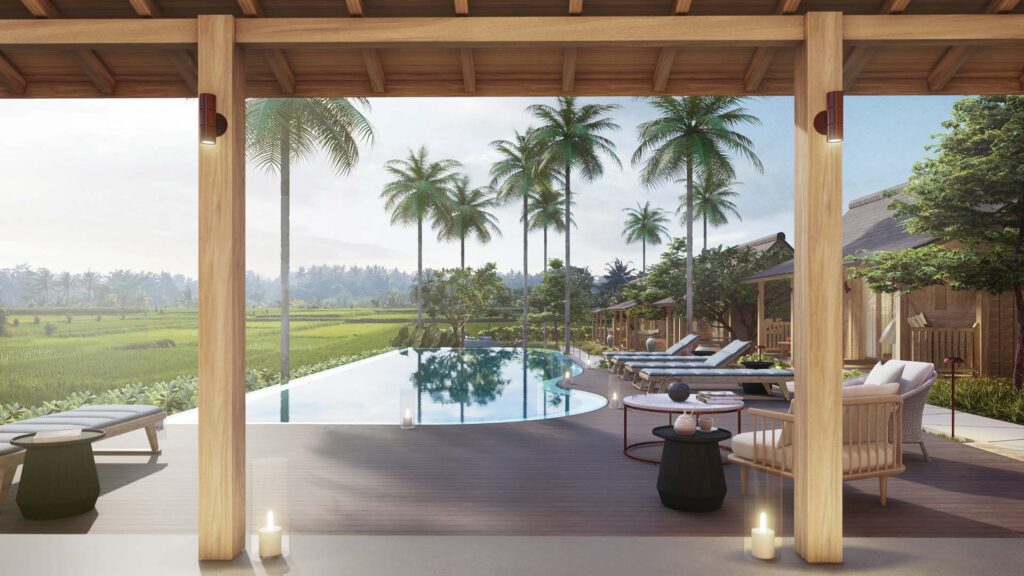Tropical Architecture and Landscape Design in the Heart of Bali’s Rice Terraces
Serenity Villas
Amid fragrant frangipani trees, lush valleys, and cascading rice terraces, Serenity Villas is nestled within an exceptional natural setting. Designed to embrace the landscape rather than dominate it, the project offers a contemporary interpretation of traditional Balinese architecture, combining authenticity, comfort, and refined elegance for a discerning international clientele.
Perched above the Wos River and its time-sculpted hills, the site fosters a deep connection to the living environment. Here, architecture and vegetation intertwine in a delicate balance of shade, light, and materiality.
An Architecture Inspired by Place and Tradition
Natural Materials and Craftsmanship
The architectural identity of the resort is rooted in the use of hand-carved stone, open structures, and airy volumes hallmarks of Balinese tropical design. Textured walls, lightweight roofs, and cross-ventilated spaces maintain a continuous dialogue between interior and exterior, built form and landscape.
Private Villas with Panoramic Views
Each villa features its own private garden, infinity pool, and terraces overlooking the rice fields or forested ridges of the valley. The seamless flow between indoor and outdoor spaces offers an experience of calm and immersion, where the true luxuries are tranquility and the lush presence of nature.
A Landscape Designed as an Extension of the Architecture
The landscape approach seeks to extend the site’s natural qualities without constraining them. Frangipani trees, native plantings, and shaded areas have been carefully integrated to preserve the site’s ecological balance while creating places for rest, meditation, and contemplation.
Discreet pathways, gentle transitions between stone and vegetation, and the play of natural light infuse the site with a timeless atmosphere one that invites disconnection and renewal.
Conceived as a peaceful retreat rooted in Balinese culture, Serenity Villas offers a complete sensory experience, uniting contextual architecture, living gardens, and soothing panoramas. Each villa opens onto a unique landscape not as mere scenery, but as a defining element of the design.
A place of balance, stillness, and natural beauty where the essentials reclaim their place.
Planning a bespoke new construction?
Let's discuss your vision.
Project Details
Location : Ubud, Bali – Indonesia
Architect : Atelier Glaz
Site area : 8.500 m2
Built area : 2.450 m2
Scope of work : New Construction - Architecture and Landscape Design
