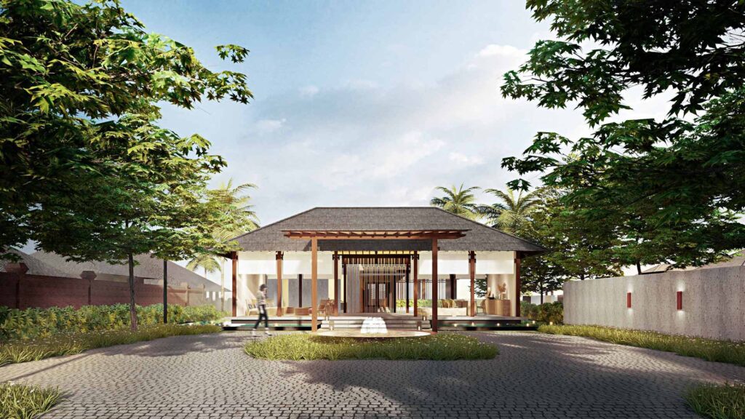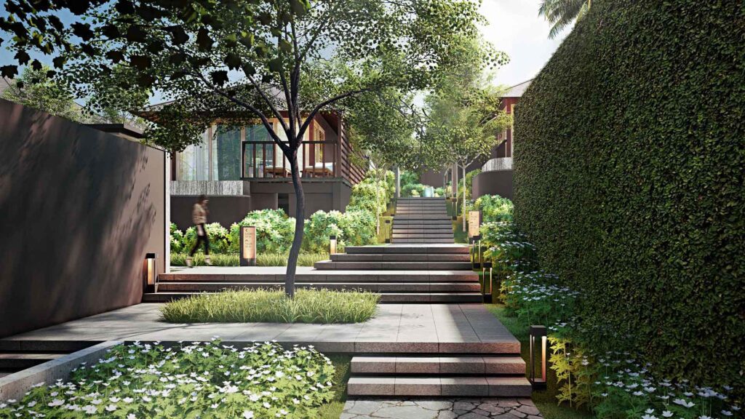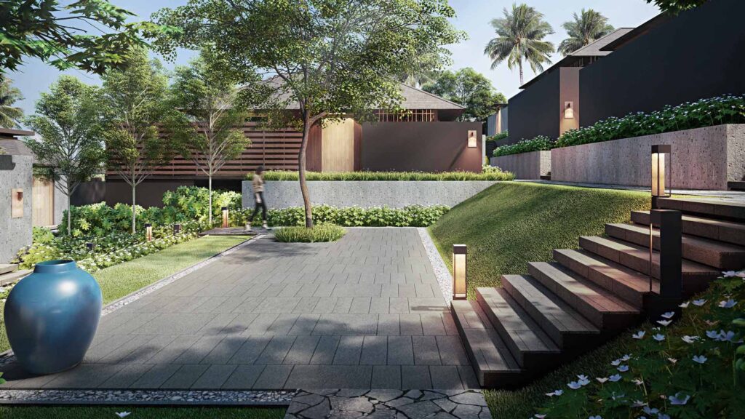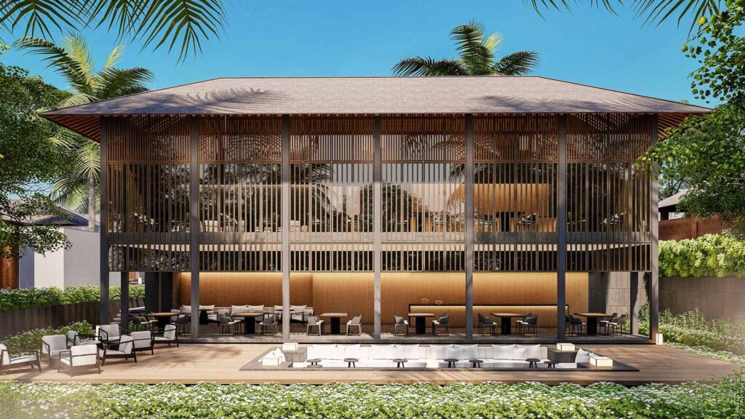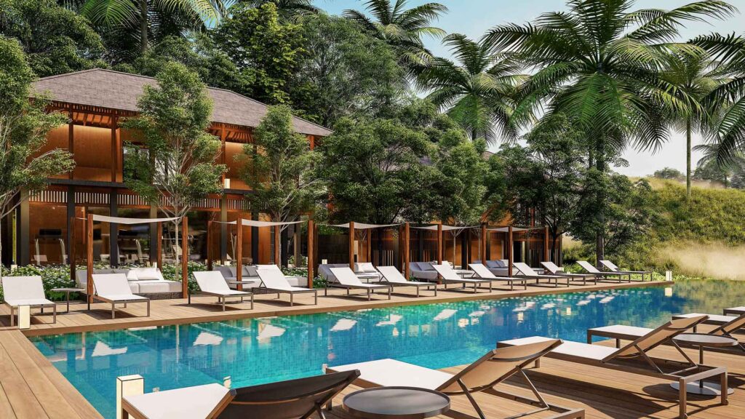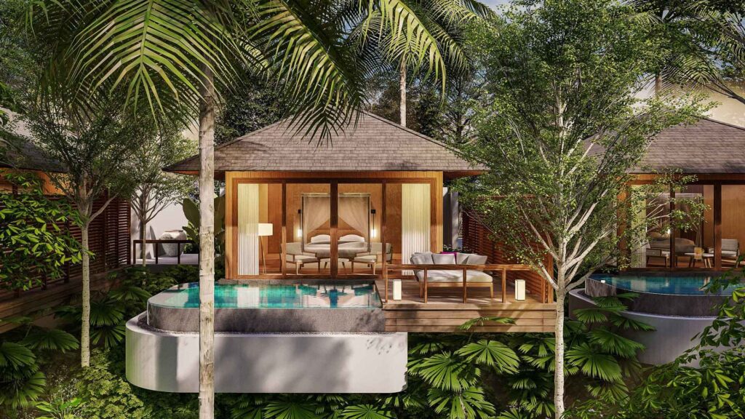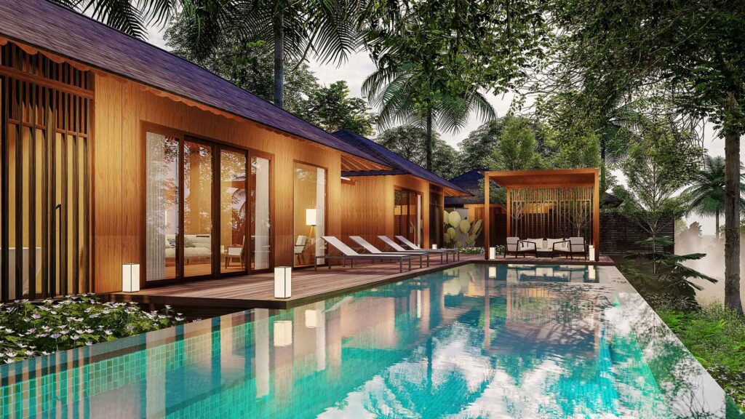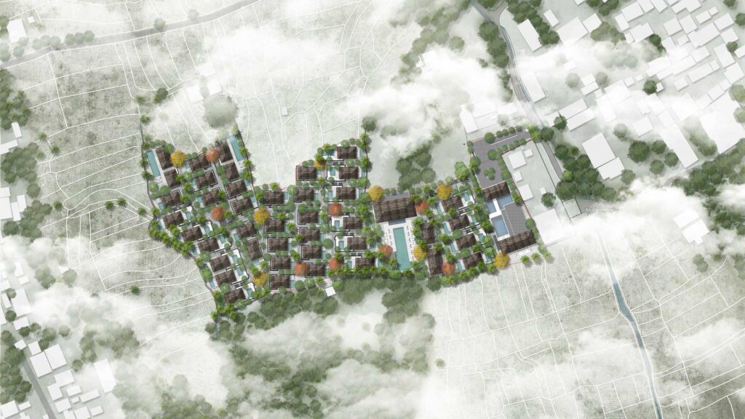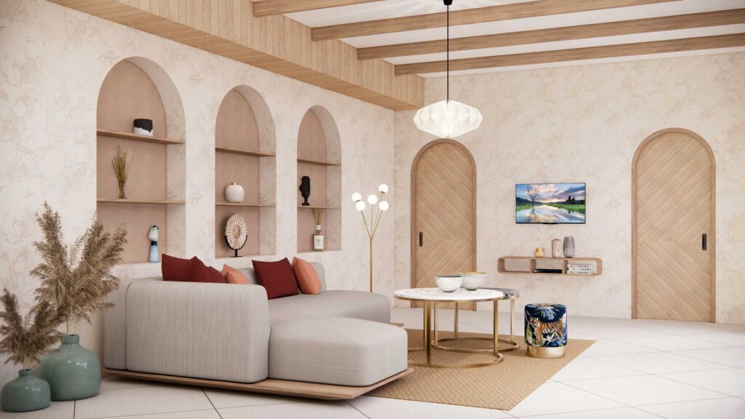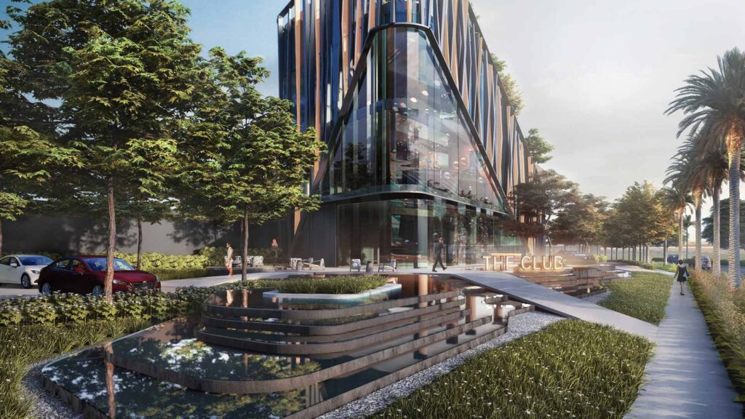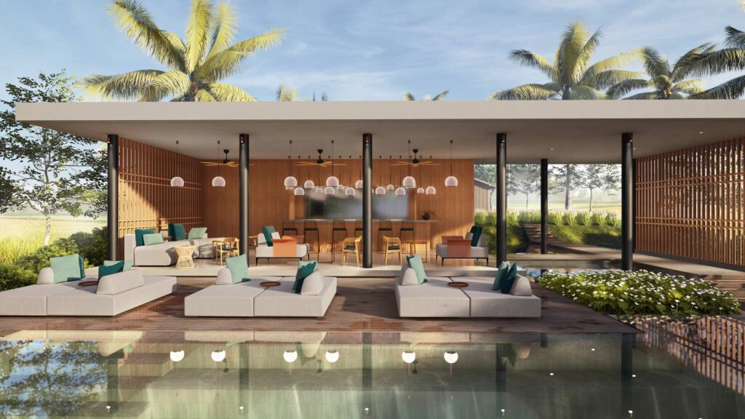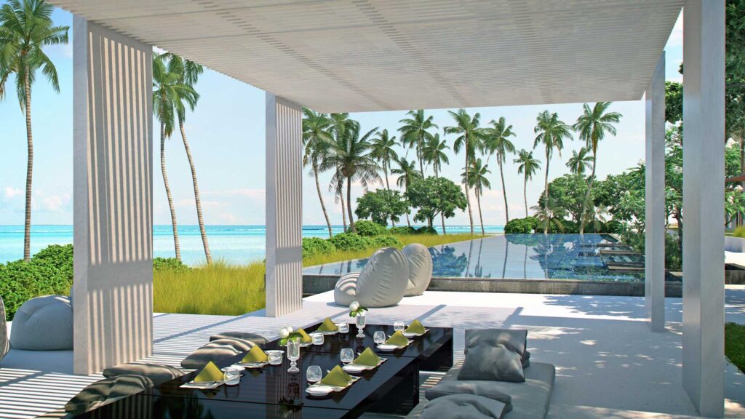Tropical Architecture and Integrated Landscape Design in the Heart of the Balinese Forest
Ubud Villas
Nestled deep within Bali’s tropical rainforest, Ubud Villas unfolds along the banks of the Ayung River, just a short distance from the island’s cultural heart. Conceived as an intimate and immersive retreat, the project draws inspiration from the island’s mystical atmosphere and its rich architectural heritage, offering a haven deeply rooted in nature.
Developed under Kappa Senses Ubud, hospitality brand, the villas blend discreetly among the trees, within a lush and tranquil landscape that invites contemplation and calm. This unique destination offers a sensory experience of Bali, one that weaves together architecture, nature, and culture.
Architecture Inspired by the Balinese Bale
The architectural approach reinterprets the traditional bale an open pavilion that connects directly to nature in a contemporary form. Each freestanding pavilion is built with timber structures, crowned by traditional hipped roofs, and adorned with local handcrafted details. The use of natural materials grounds the buildings in their setting, while giving them a timeless, understated elegance.
Expansive glass openings frame views of the surrounding canopy, dissolving the boundary between inside and out. Some villas feature infinity pools suspended above the river, creating a continuous dialogue between architecture and the natural world.
Circulation and Landscape Experience
Pathways Through the Forest
The landscape design follows a soft, respectful approach to the terrain. Natural stone pathways wind through dense vegetation, connecting the pavilions in a serene and immersive walk through the forest.
Preserved Indigenous Vegetation
The landscape composition enhances the existing flora, complemented by endemic tropical species to enrich biodiversity and preserve the site’s ecological identity. The design remains subtle and poetic evoking the feeling of a place that has always been inhabited by nature.
A Complete Hospitality Experience, Rooted in Nature
Beyond the villas, the resort offers a full range of amenities to enrich the guest experience:
Two restaurants seamlessly integrated into the vegetation
A forest-view bar and spa
A yoga pavilion and fitness area dedicated to wellbeing
Each facility is designed as a natural extension of its environment, in full continuity with the architecture and landscape. The entire complex invites guests into a multisensory experience of relaxation, rejuvenation, and reconnection with nature.
Contextual, Silent, and Respectful Architecture
The strength of the project lies in its ability to yield to the site rather than dominate it. Architecture here serves the landscape and the experience. Its identity is expressed through honest materials, simple volumes, and a continuous relationship with the living environment.
Ubud Villas is conceived as a place of retreat, where every architectural gesture, every planting, and every pathway contributes to an atmosphere of calm in constant dialogue with the forest, the river, and Balinese culture.
More than a place to stay, this resort offers an immersive experience within the natural soul of Bali, where architecture and landscape coexist in quiet harmony. Each space, each line, and each view has been designed to encourage stillness, contemplation, and reconnection.
Tucked away from the bustle of daily life, along the Ayung River and embraced by the tropical forest, Ubud Villas embodies a contemporary vision of retreat one that honors its site and draws deeply from the island’s cultural essence. An invitation to slow down, to breathe, and to reconnect with the spirit of Bali.
Inspired by this project?
Click here to entrust yours to us.
Project Details
Location : Tanggayuda Village, Ubud, Bali - Indonesia
Architect : Atelier Glaz
Site area : 13.883 m2
Built area : 433 m2
Scope of work : New Construction - Architecture and Landscape Design
